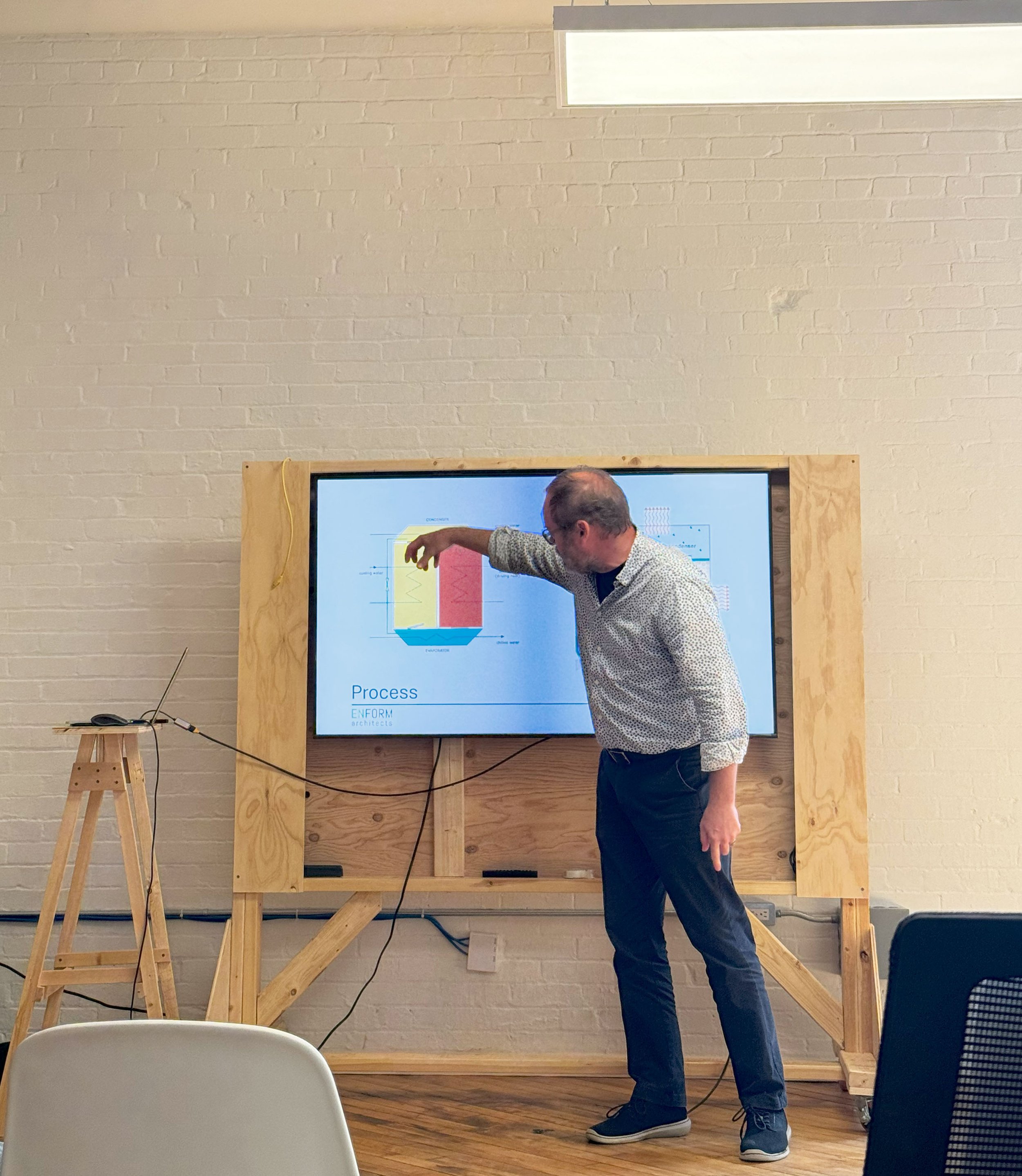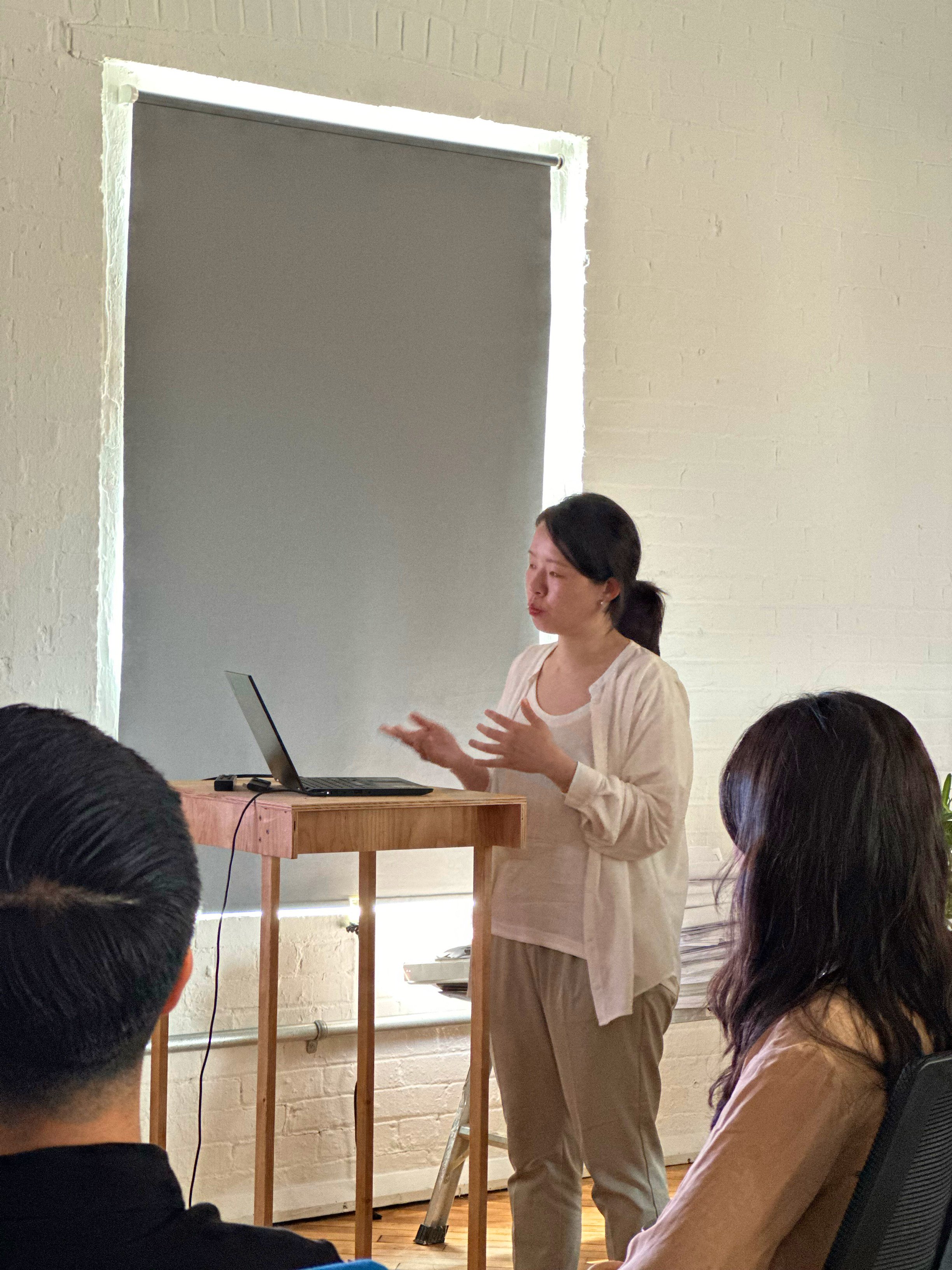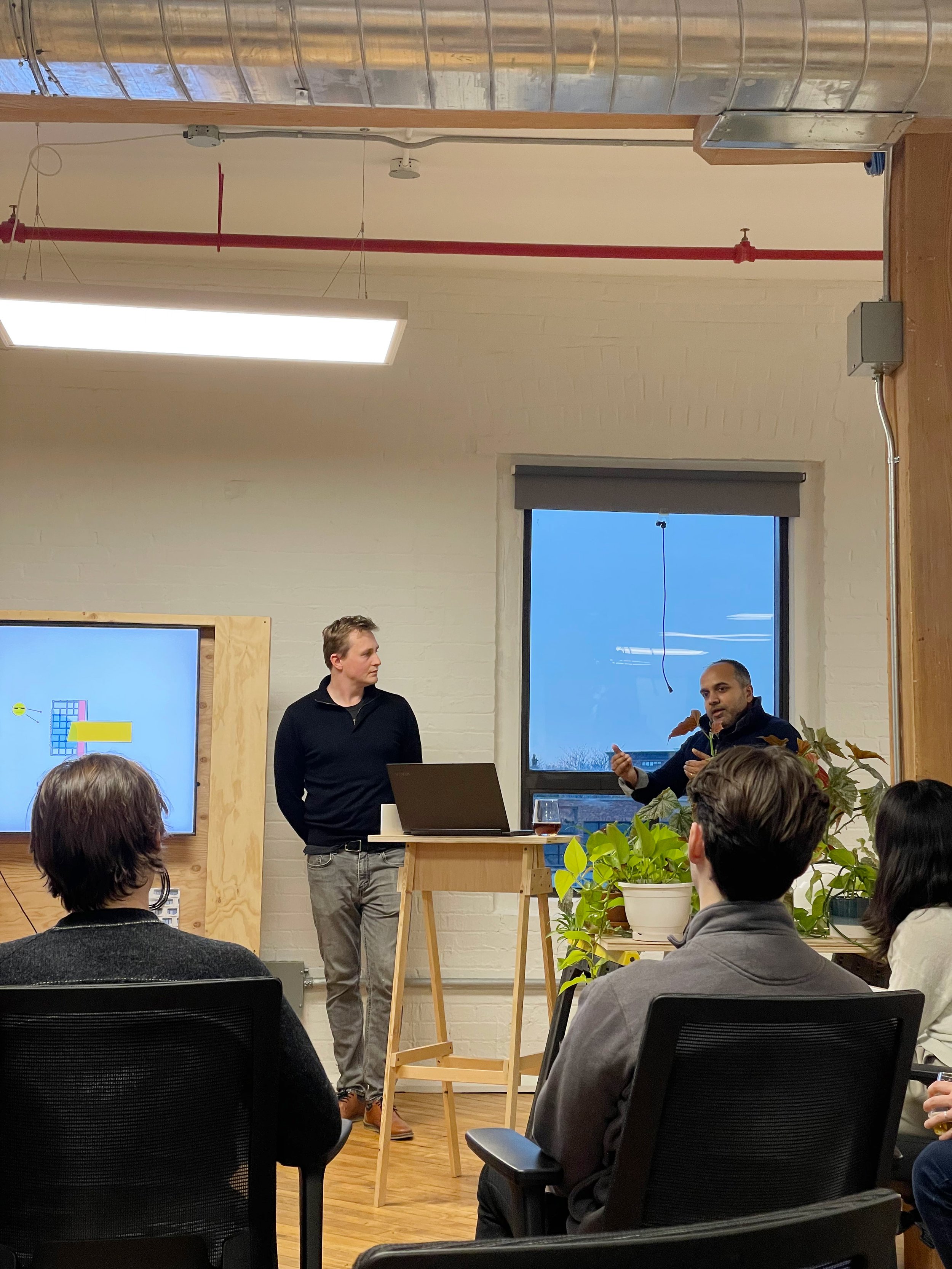ENFORM’s Annual Summer Sessions
2024
Environment, Energy, Envelope, and Engagement are the four “E”s that inspire the name Enform. There is however another E that is an important ethos to our office culture, Education. As designers, we understand that beautiful design and expanding our knowledge work in tandem. Our Summer Sessions facilitate learning and teaching opportunities within our studio and provide an opportunity for us to come together (with beer and pizza of course)! This summer, we had three speakers, including internal and external guests.








JUNE
ENVELOPE
Jing Li, ENFORM Associate
Feasibility studies are a valuable form of design research where we work closely with our clients to explore a variety of design options. Throughout the research process, we learn together and gain a comprehensive understanding of cost, schedule, logistical implications, design benefits, and risks. In June, Jing Li (ENFORM Associate), presented her work on Simcoe St. Patrick, a feasibility study that examined four prefabricated cladding systems and their application on deep energy retrofits, specifically enclosure upgrades. Jing’s deep dive into Simcoe St. Patrick provided the ENFORM team insight on various manufacturers of prefabricated systems that are on the market today – including a comparison on constructional logistics, efficiency of panel layouts, types of structural anchoring systems (i.e. slab to slab), and overall feasibility.
For a more in-depth description of the project, kindly visit our research page (https://www.enformarchitects.com/pre-fabricated-wall-systems-feasibility-study).
JULY
DESIGN
Douglas Birkenshaw, ENFORM Senior Design Principal
At ENFORM, we embrace and value the variety of experience and expertise that each team member brings to the studio. In July, our Senior Design Principal, Douglas Birkenshaw, shared an upbeat and inspiring presentation on his career path as an Architect, guided by the central question - “What is good design?”. Douglas shared a series of design inspirations – from calculators to buildings – along with his work on award winning buildings. He summarized that good design comprises making a product understandable and useful, while valuing aesthetics.
AUGUST
MASS TIMBER
Ian Mountfort and Simon Rayment, Blackwell Structural Engineers
Blackwell Structural Engineers are industry leaders in complex structural design and mass timber buildings. In September, ENFORM hosted Ian Mountfort and Simon Rayment for a discussion on mass timber, and the critical information that we Architects need to know when designing mass timber buildings. Simon presented an overview of key concepts and relevant Blackwell projects that spoke to varying approaches when designing with wood, building science considerations (i.e. moisture control), and construction logistics.
NOVEMBER
MASONRY SYSTEMS
Sean Cain, ENFORM Project Director
Fariz Dhalla, Entuitive
Buildings should be beautiful, sustainable, and efficient. To explore this further, Sean Cain, Project Director at ENFORM, and Fariz Dhalla from Entuitive, shared valuable insights on mass masonry systems at our final summer session. These assemblies, commonly found in Toronto’s residential neighbourhoods and older factory buildings — including ENFORM’s office —are unique in that they dry from both the exterior and interior. Sean presented various approaches for retrofitting mass masonry systems, including recladding from the exterior, adding insulation to the interior, and in some cases doing nothing at all. From an energy perspective, the most effective approach is to clad from the exterior, but for reasons of heritage, aesthetic, zoning, etc., that is not always a possible solution. Fariz provided us a deeper understanding of how existing masonry is analyzed during the investigative design process, emphasising considering key concepts such as freeze-thaw cycle and critical saturation point (S-Crit).




