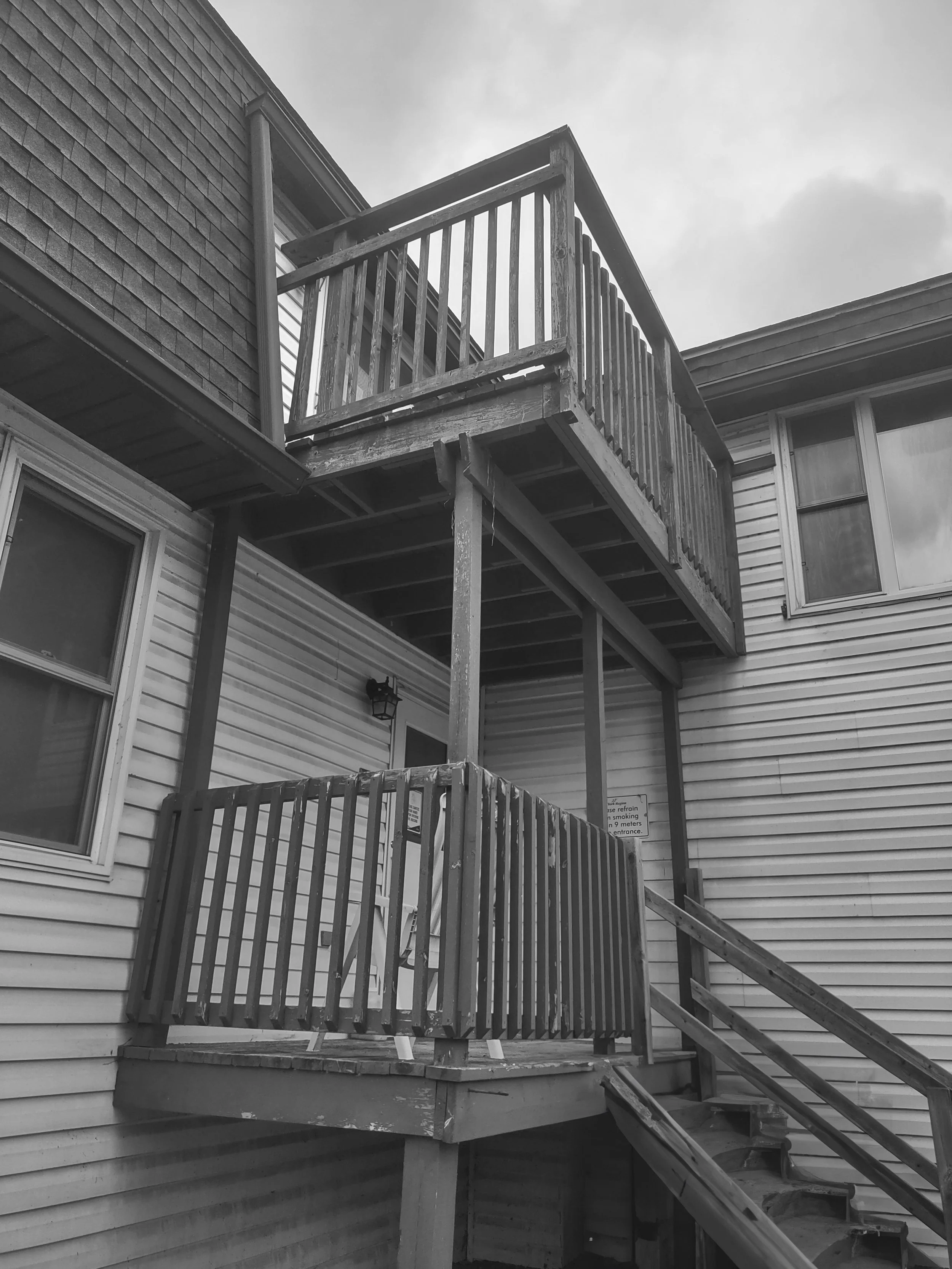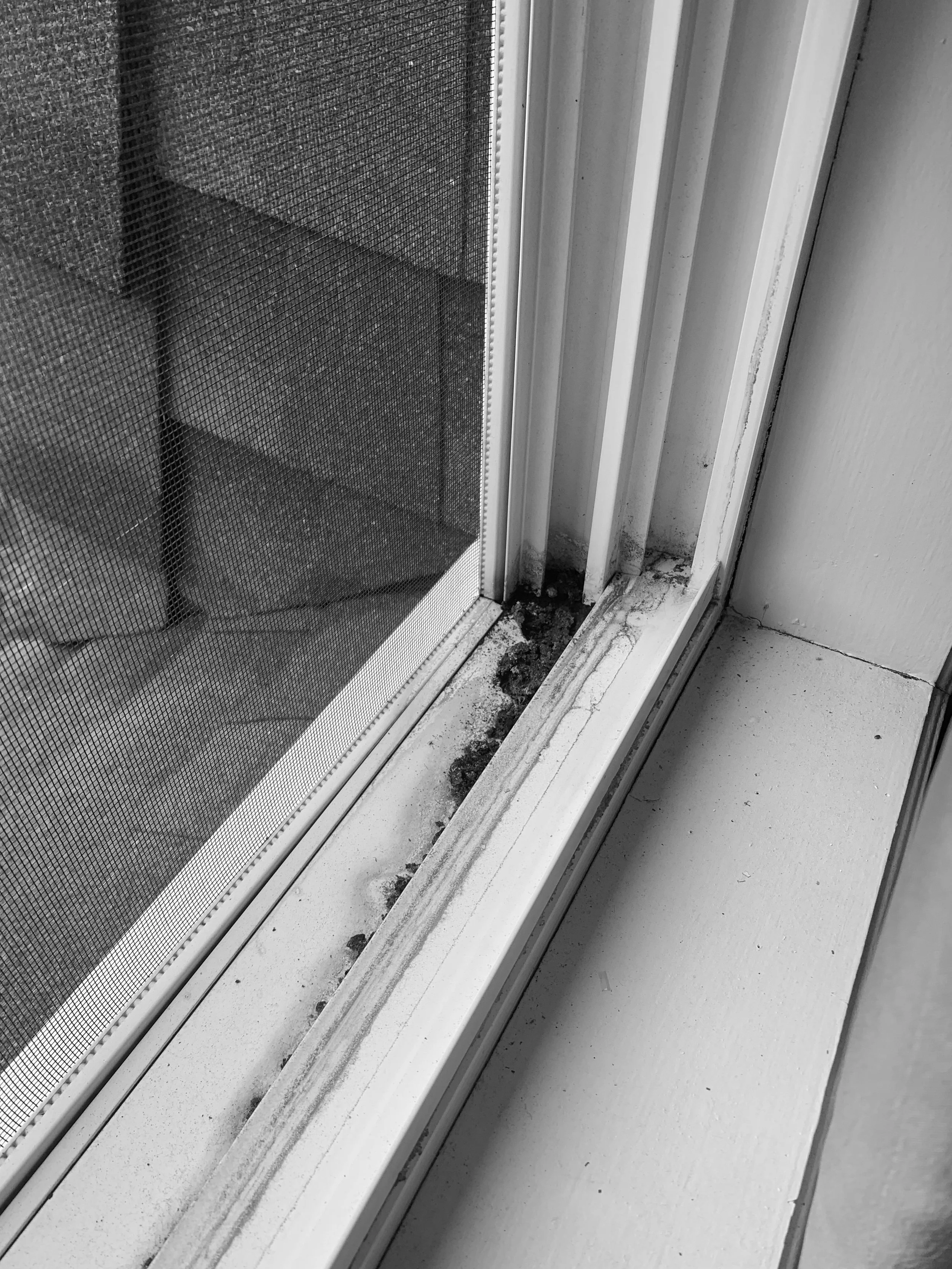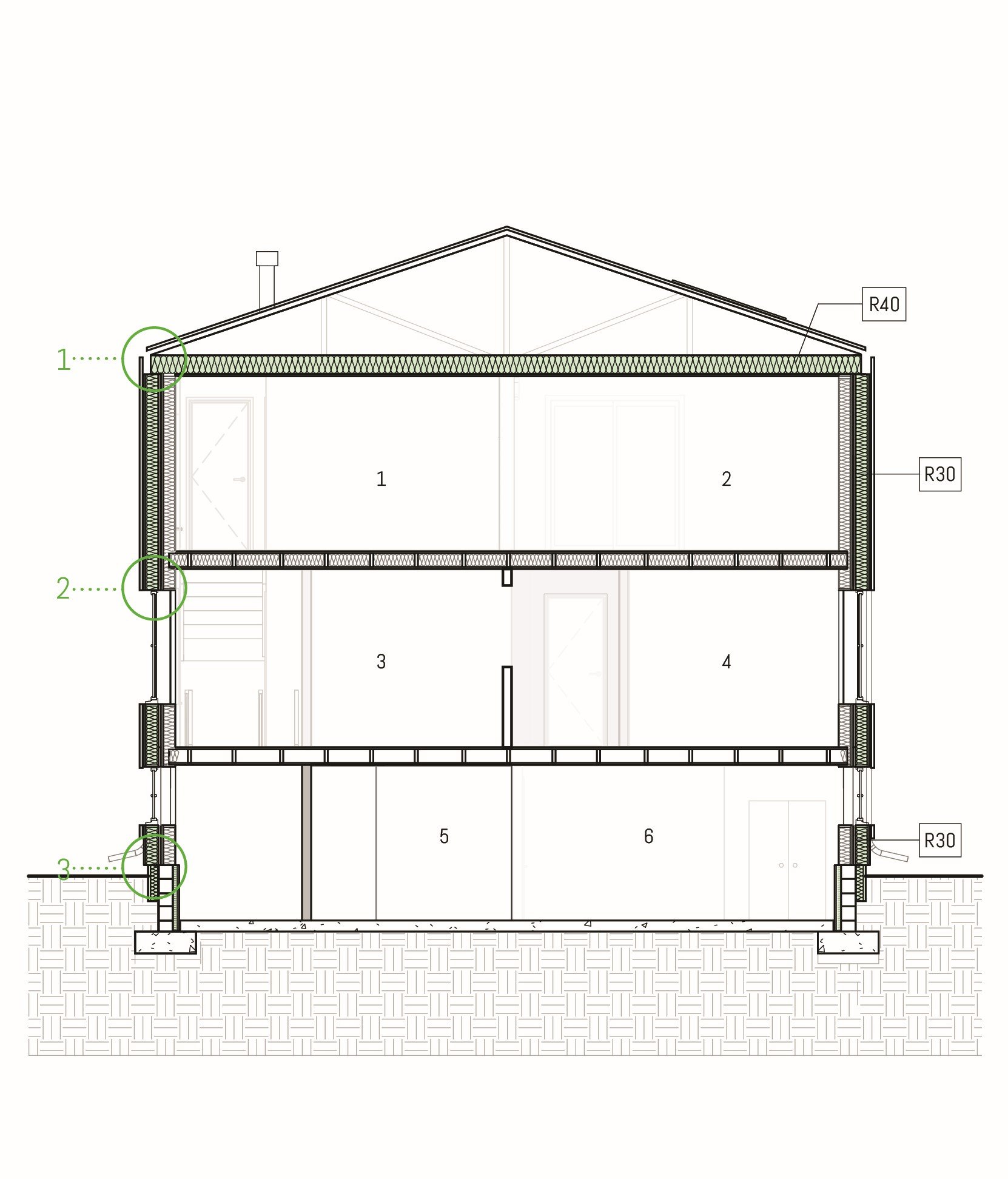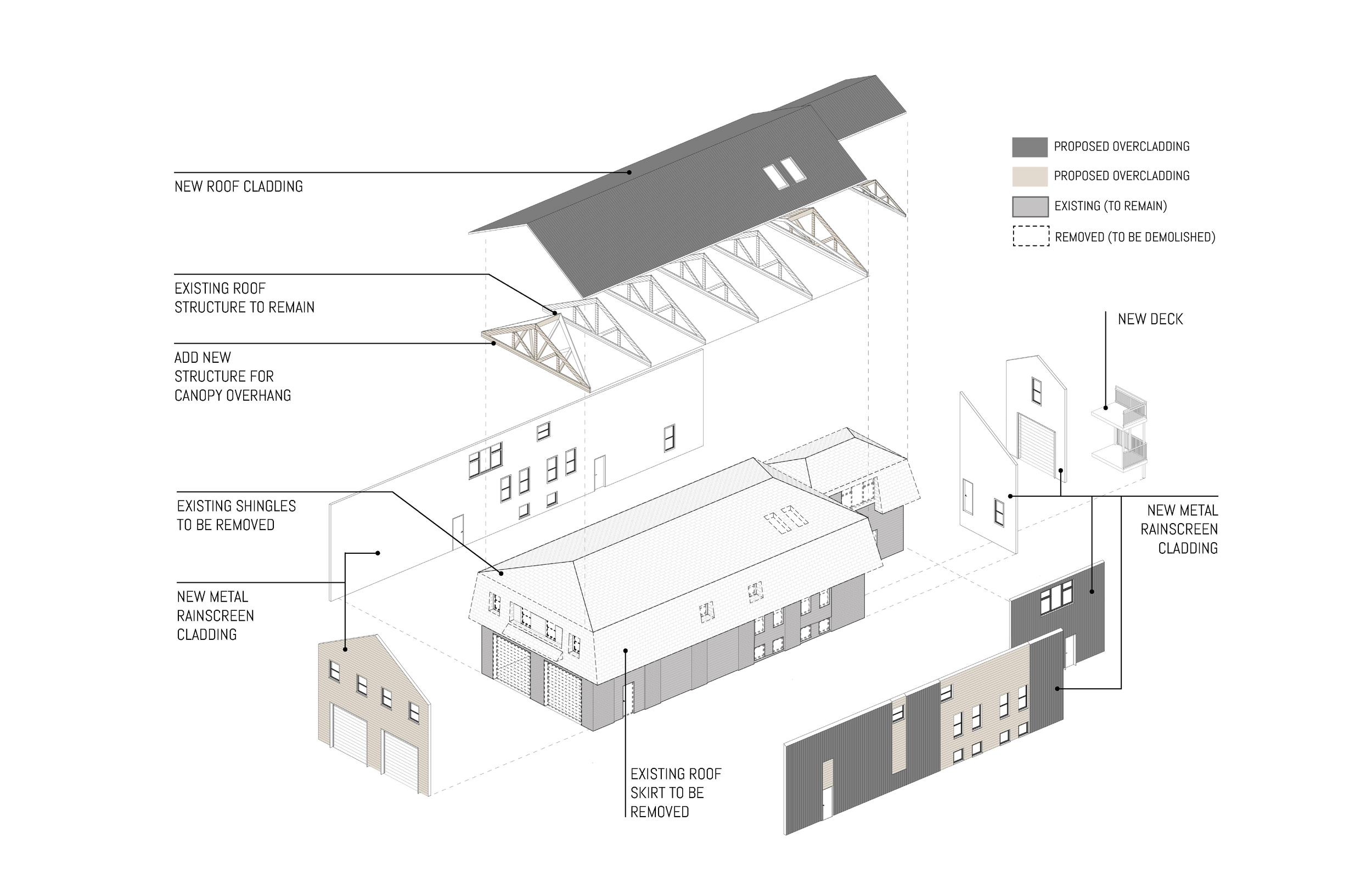York Region Passive House Feasibility Study
The feasibility study for the retrofit of a dedicated Paramedic Response Station (PRS) in York Region entails a thorough examination of the building's unique characteristics. Constructed in 1989, this two-story residential structure has a GFA of approximately 571m^2 (6,146 ft^2) and features conventional wood framing that remains in good condition. The building envelope consists of brick masonry, vinyl siding, and architectural shingles. Numerous building components have reached the end of their life cycle, necessitating replacement or remedial work. Considering both the current building conditions and the client's goal to achieve greenhouse gas emissions reduction, this study will focus on implementing Zero Carbon Building Design or Passive House approach to significantly enhance the energy performance of the building.
Project Team
Principal-in-Charge: Kevin Stelzer; Project Manager: Jing Li
Location
Jacksons Point, ON
571 m2
Area of Work
Study Completion
November 2023
Existing Building Conditions
For the feasibility study, ENFORM first investigated the conditions of the building in order to address the life cycle concerns and deficiencies. Some of the notable findings were:
Windows starting to display signs of deterioration and water infiltration.
Exterior deck on first and second floor are in poor condition.
Water leakage in the utility room’s ceiling.
The second floor was also designed as a residential unit but is no longer occupied. Therefore, extensive renovation is required to bring the space to be code compliance (current code) for it to be used as part of the PRS facility as per code review by York Region’s code consultant.
The existing HVAC needs to be addressed holistically to meet Zero Carbon and EnerPHit requirements.
EXISTING BUILDING ANALYSIS
The existing exterior envelope is a combination of vinyl siding and brick mansonry and with a typical mansard roof. With consideration to the existing building systems, the design team observed many areas of degradation.
Our Approach
The feasibility study will strategize options to achieve Passive House or Zero Carbon, considering the specific challenges posed by the building's age and the need for substantial upgrades. It explores the feasibility of obtaining Passive House Certification or Zero Carbon Building Design, assessing the benefits and challenges associated with each approach. The study delves into potential challenges and risks that may arise during the retrofit process, addressing issues such as technical complexities, regulatory hurdles, and financial constraints. As part of the process, Enform has carefully examined the technical challenges associated new cladding design through detail analysis of the proposed building envelope.
To ensure practicality and success, the study culminates in the preparation of a retrofit plan with achievable performance targets, outlining specific measures to enhance energy efficiency, reduce carbon footprint, and meet environmental sustainability goals. These retrofit strategies not only enhance the building's environmental performance but also improve occupant comfort, health, and well-being, making it a worthwhile investment in the long run. Through this holistic approach, the feasibility study serves as a roadmap for implementing an effective and environmentally responsible retrofit project.
Existing
Zero Carbon
EnerPHit
1. roof details
Zero Carbon
EnerPHit
2. window header details
Zero Carbon
EnerPHit
3. exterior wall at grade details
Zero Carbon
EnerPHit
For the comprehensive feasibility study, a meticulous analysis involved the implementation of various energy conservation measures. These measures were strategically incorporated to assess the total energy usage intensity (TEUI) as well as the thermal energy demand intensity (TEDI). By employing these calculations, we are able to offer valuable insights into the project's viability and potential optimization opportunities.
The exercise of benchmarking allowed us to improve the existing building conditions and achieve Zero Carbon and Passive House standards.
Energy Conservation Measures (ECMs)
TEUI & TEDI calculation - Zero Carbon
TEUI & TEDI calculation - EnerPHit
Zero Carbon
EnerPHit
CARBON IMPACT - ON-SITE OFFSETS
To offset the total energy usage, the maximum capacity (66) of PV panels was determined to calculate a requirement of 20 panels to achieve Zero Carbon standard, and 14 panels to achieve Passive House standard.
EnerPHit - 6.2kW PV array (14 panels): 16,800kWh/yr
zero carbon - 8.8kW PV array (20 panels): 24,000kWh/yr
maximum capacity - 29.7kW PV array (66 panels): 79,200kWh/yr
Note: Surrounding vegetations have been factored in annual electricity generation by the solar panels on the roof.
DESIGN OPPORTUNITIES
The graphics below illustrate the potential design excellence that can be showcased by the Region in tandem with Passive House retrofits. As the retrofit solution mandates component replacement, these required replacement components like cladding and roof elements can be designed to enhance the aesthetics without additional costs. Actual design solutions will vary significantly.

















