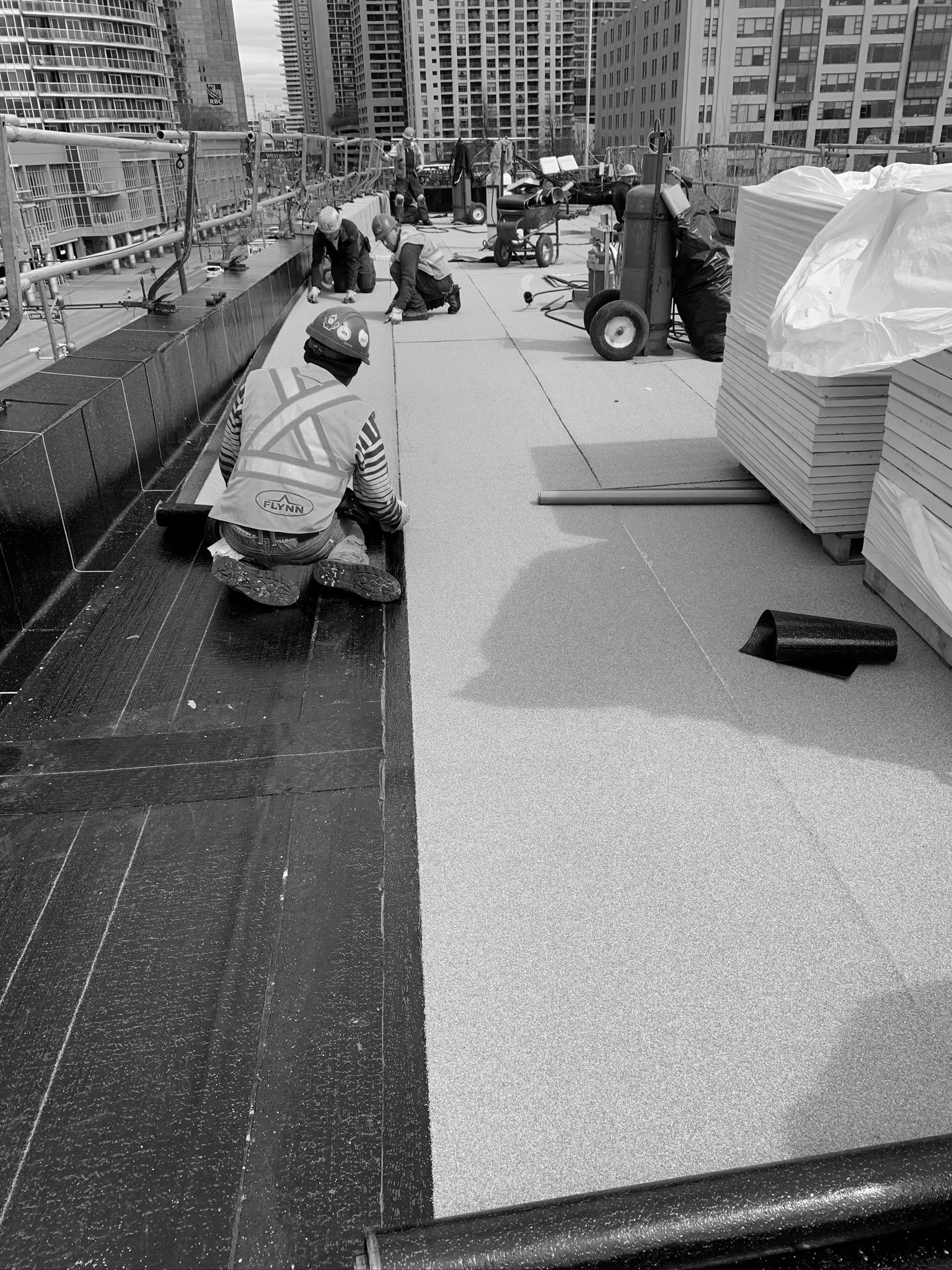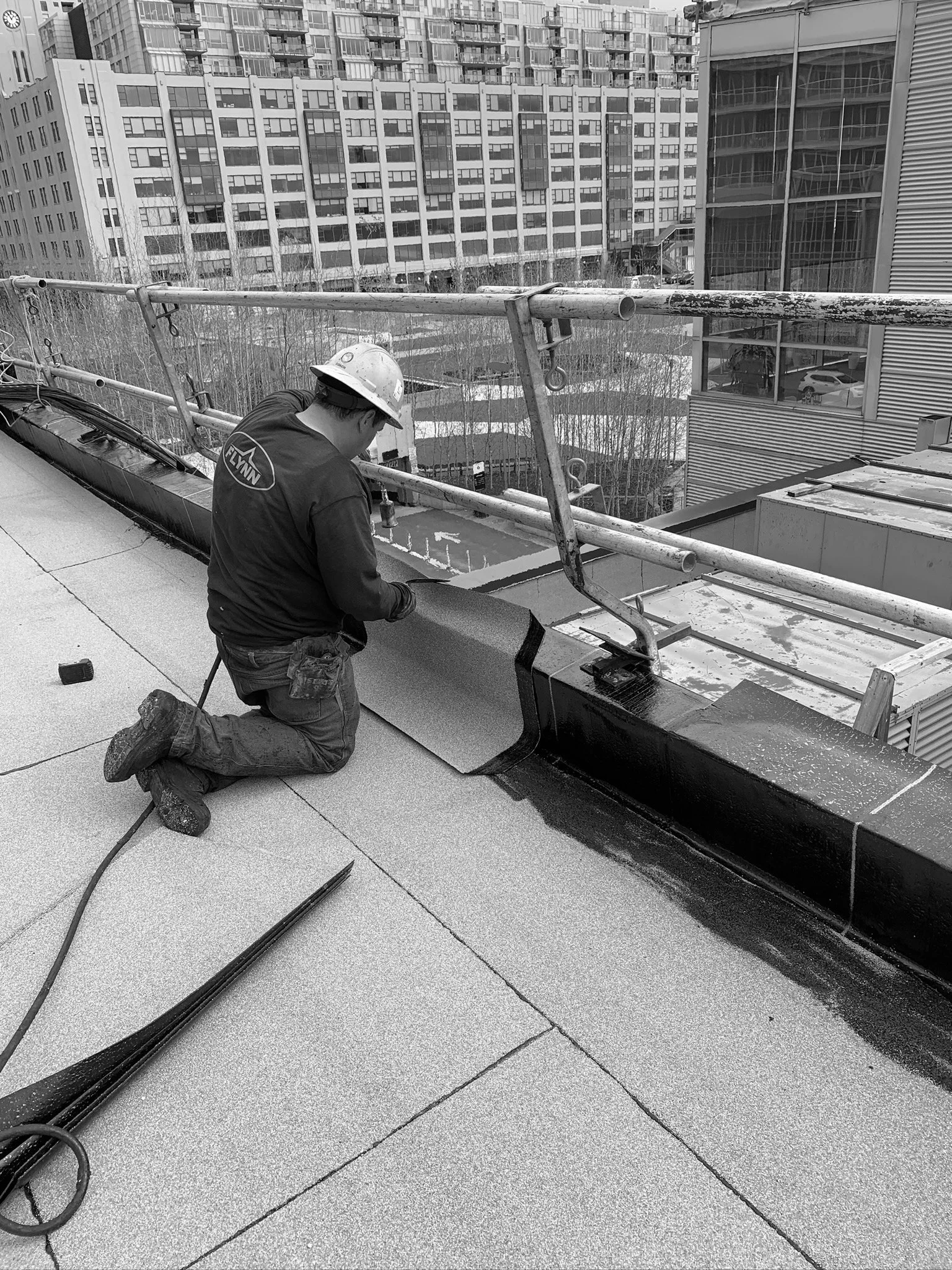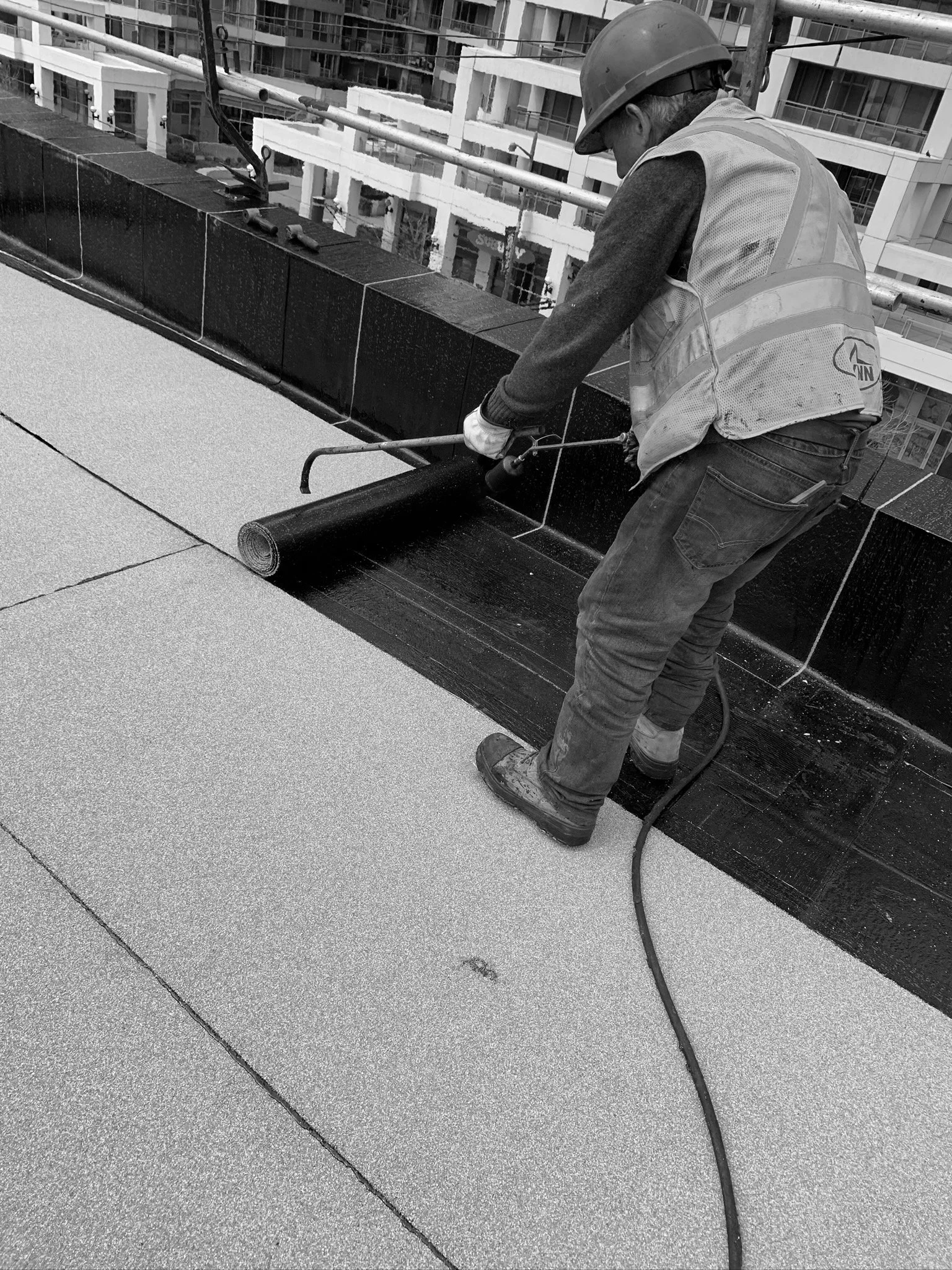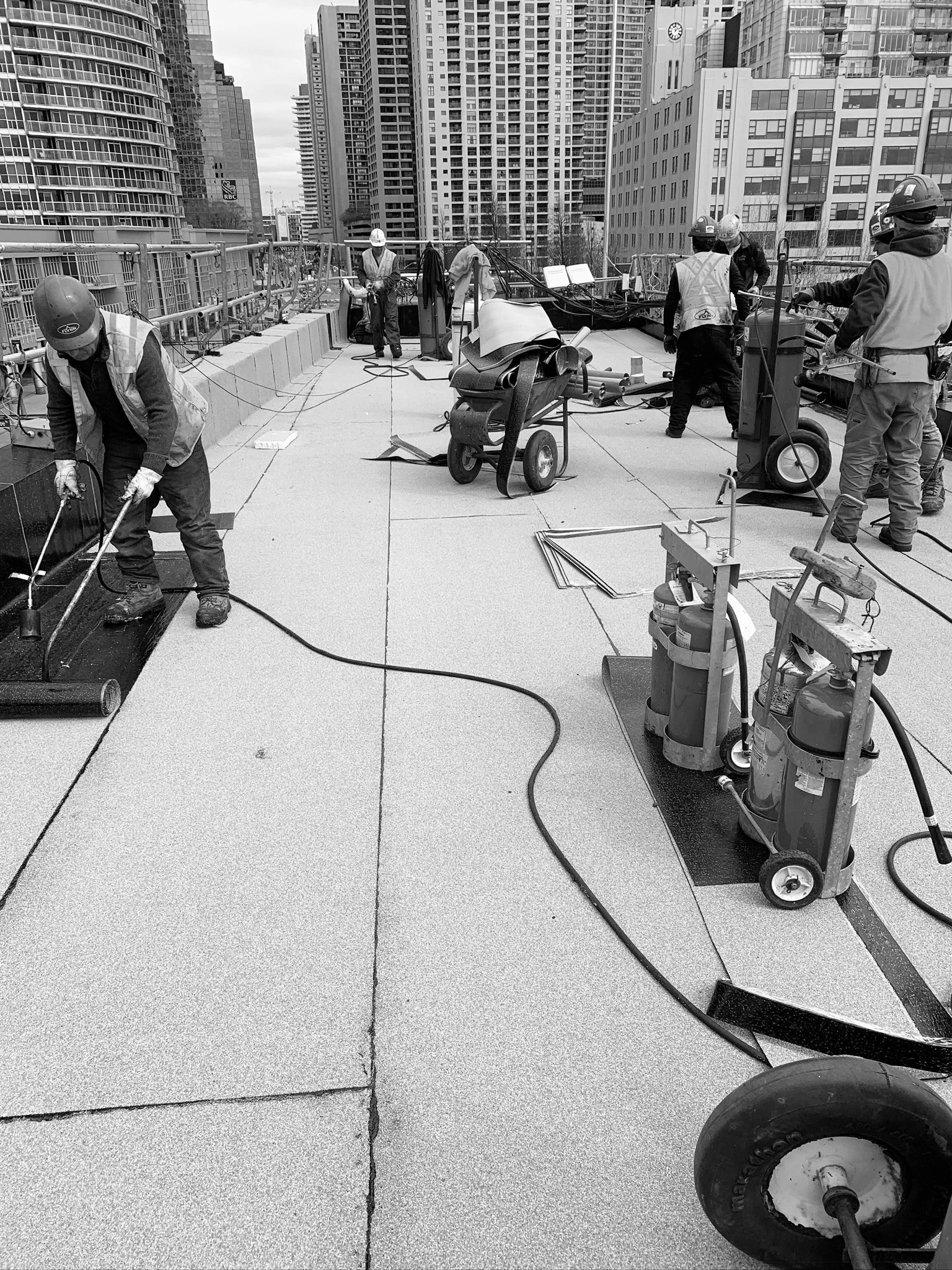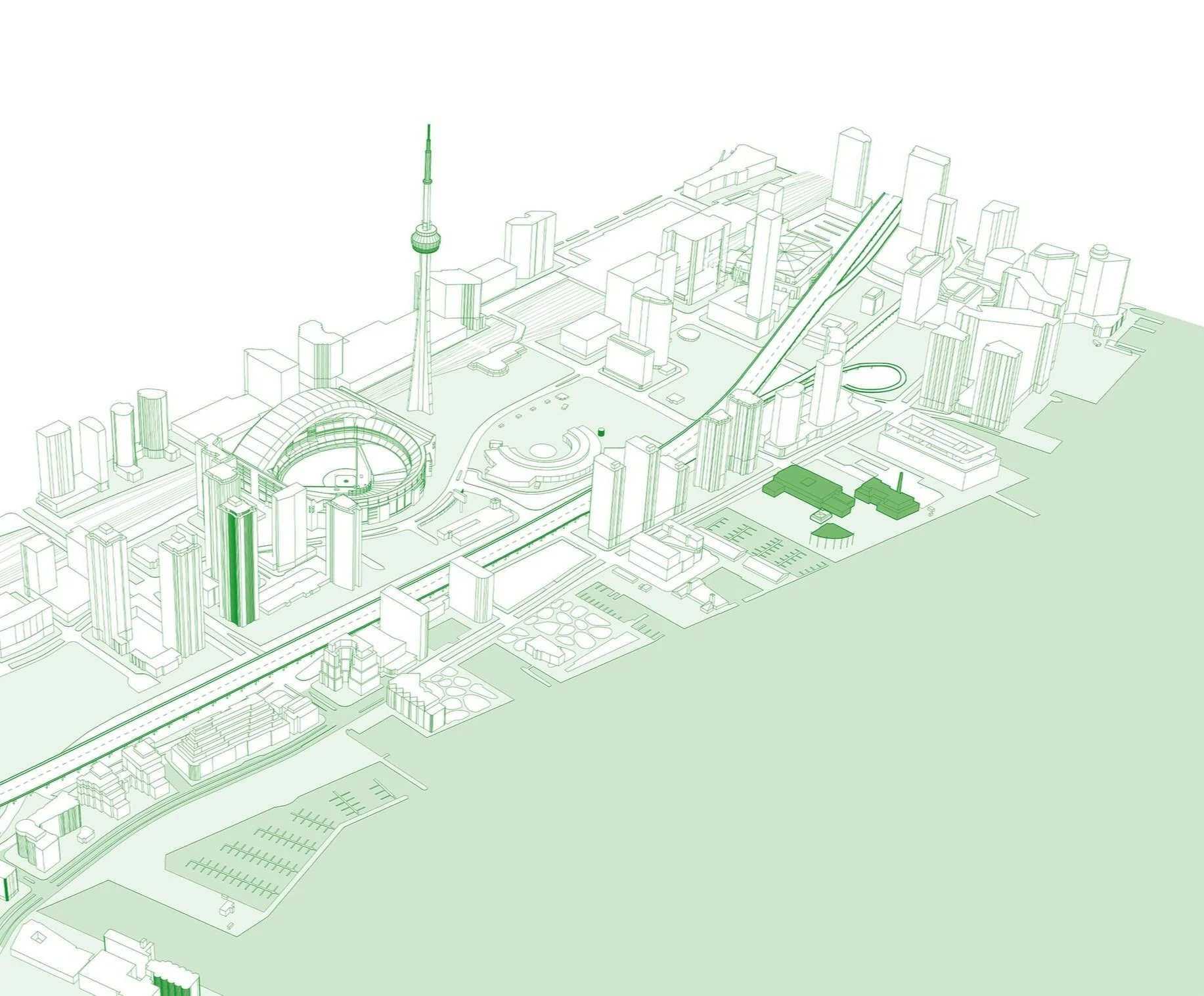Harbourfront Centre Enclosure Upgrades
This project started with a complete campus energy analysis of the full suite of Harbourfront facilities including the 235QQW Main Building and the 231QQW Powerplant Building. Utility data, existing design drawings, on-site detailed reviews, and personal interviews were undertaken to assemble a robust understanding of existing performance. More than 1400 simulations were run on each building to simulate a zero-carbon performance standard. This simulation was broken down into the various components necessary for retrofit, which were modelled discretely so that the project could be rolled out in phases to align with financial planning and available funding - investigating the impact of roof insulation levels, wall insulation levels, window replacement, lighting savings, and mechanical upgrades. The systematic analysis suggested R-35 to be the optimal performance for the Harbourfront Centre Roof and R-30 for the Power Plant Roof.
Phases 2/4 completed
Status
Project Team
Principal-in-Charge: Kevin Stelzer; Phase I and Phase II Project Manager: Krystyna Ng; Phase III Project Manager: Jesika Steprans
Mechanical, Electrical, Envelope, Energy Simulation: Morrison Hershfield; Code: LMDG
5,600 m2
Area of Work
Proposed Energy Metrics
Thermal Energy Demand Intensity: 31 kWh/m2
Energy Usage Intensity: 92 kWh/m2
Onsite Renewables (PV): 235 kW
Phase I
Enhanced Roof - Completed 2020
Phase II
On-Site Renewables - Completed 2021
Phase III
Mechanical & Electrical Retrofit - In Progress
Phase IV
Replace Windows & Enhanced Exterior Walls
Client
Harbourfront Centre
Phase I
Enhanced Roof - Completed 2020
The first phase is a high-quality re-roofing and interior renovation of Miss Lou’s Room. For the re-roofing scope, the membranes were replaced with durable new systems that addressed long standing leaks in combination with new advanced levels of thermal insulation that support the zero-carbon masterplan. The scope for Miss Lou’s Room included replacement of select windows for a high-performance infill enclosure as well as replacement of interior finishes to suit, improving occupancy comfort and the overal aesthetic of the interior space. The re-roofing and Miss Lou’s Room were completed mid-May 2020.
Phase II
Renewable Energy - Solar Panels - Completed January 2022
The second phase is the design of PV array installations across all roofs to generate on-site renewable energy to support the zero-carbon goals. Together with RESCo and Morrison Hershfield, ENFORM prepared a solar panel design for the Harbourfront Centre Building and the Power Plant. The solar panel design works succinctly with the existing electrical supply and new roof assembly.
Building energy performance projection was completed in Phase II.
DESIGNING IN PHASES
When designing in phases to achieve a long-term energy goal, it is important to consider all elements in tandem, in this case, the new roof was designed with the solar panels in mind. Subsequent phases include mechanical system retrofits and window and wall upgrades. Harbourfront Centre remains committed to significantly reducing their GHG to net zero levels.
The project has recently been renewed with new sources of funding as is aiming for total completion and campus upgrading by 2023.
Phase III
Mechanical and Electrical Retrofit - In progress
This phase of the masterplan is a full mechanical and electrical upgrade to support the Harbourfront Centre zero carbon goals. Additionally, the redesign will bring systems into future ready status in terms of comfort, high IAQ and safety. Phase III is currently proposing a ultra-efficient electrification of the HVAC systems with distributed VRF Air Source Heat Pumps and semi-distributed DOAS ventilation system. The system designs are adopting the ASHRAE Epidemic Task Force Recommendations for best-in-class pathogen spread mitigation. The systems will be CO2 operated and fully metered for granular verification and on-going monitoring.


