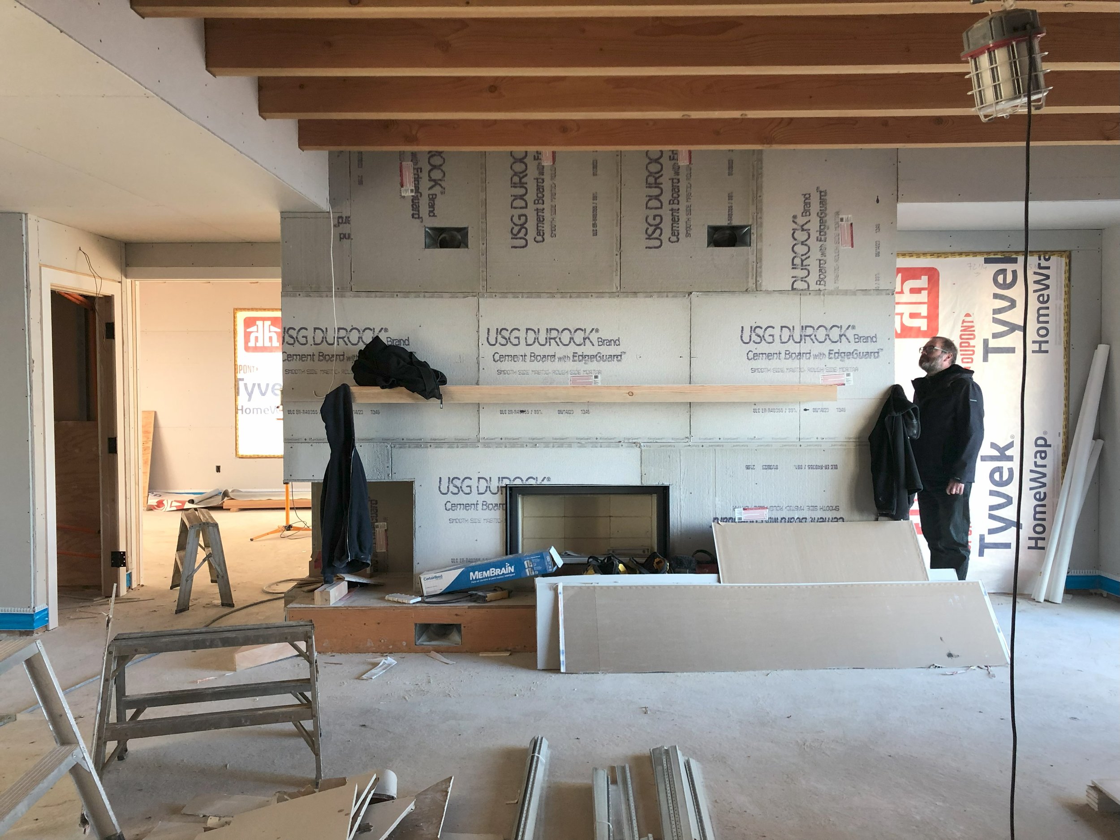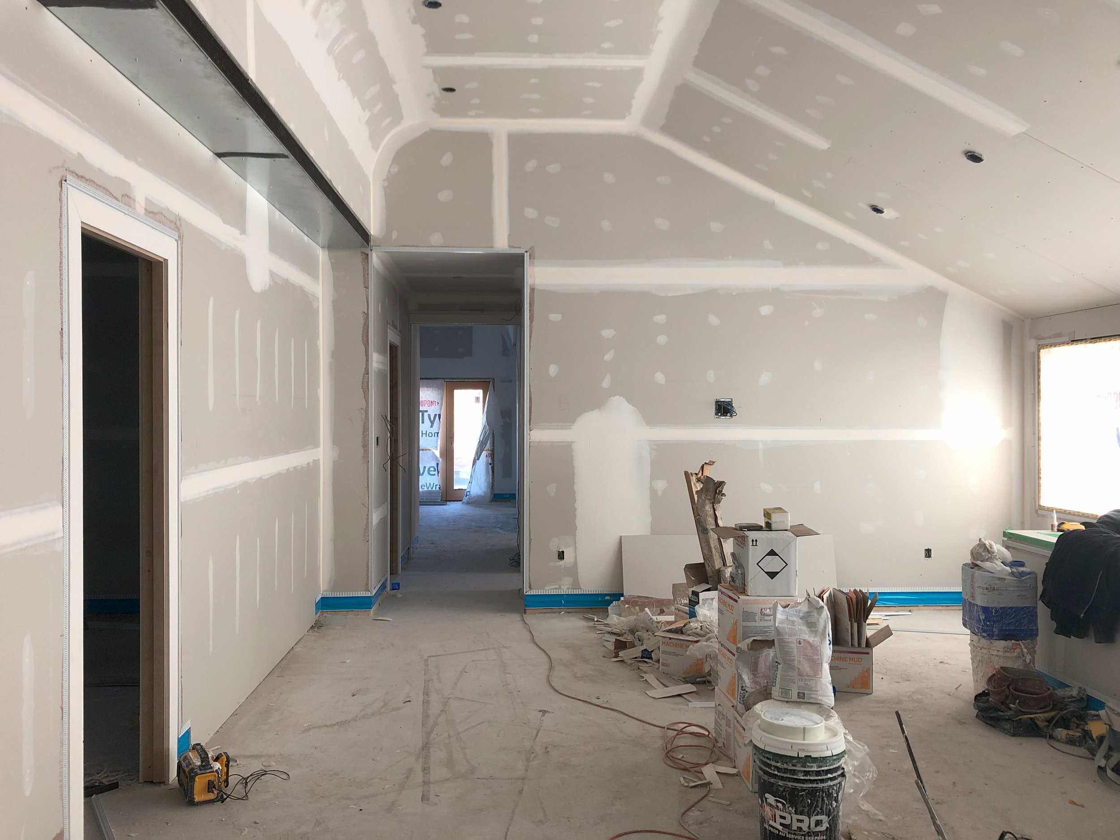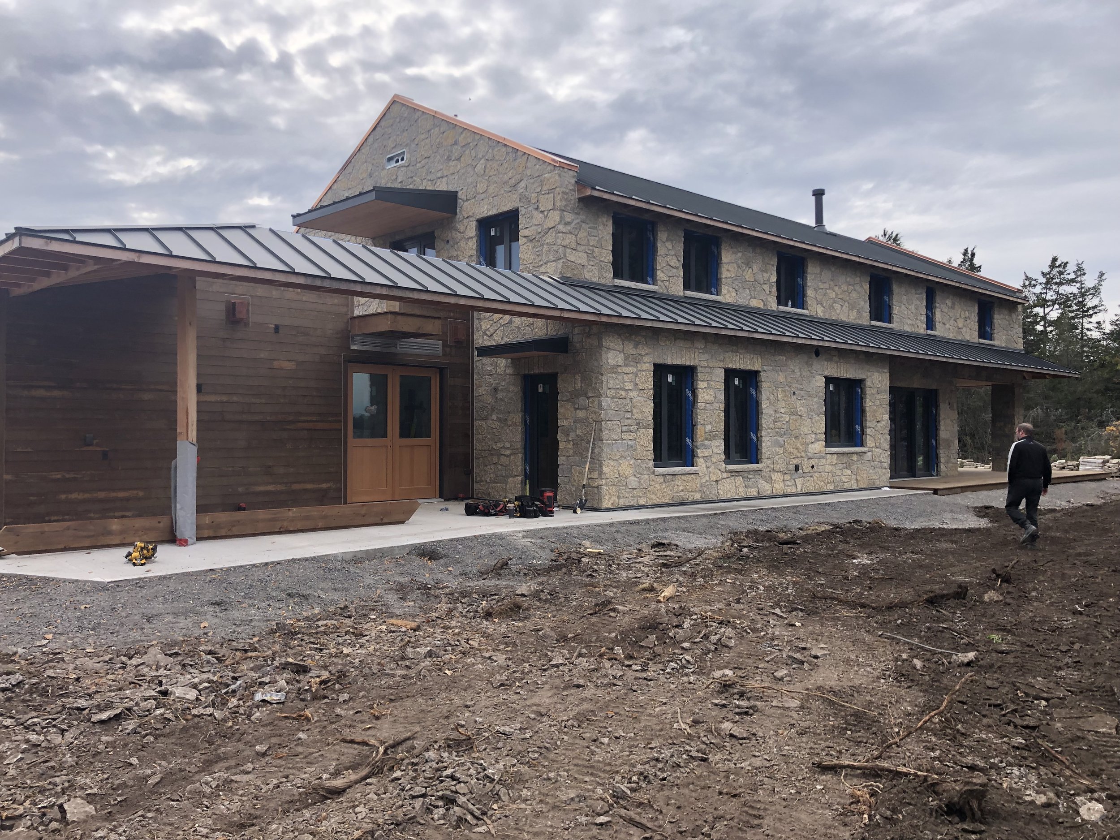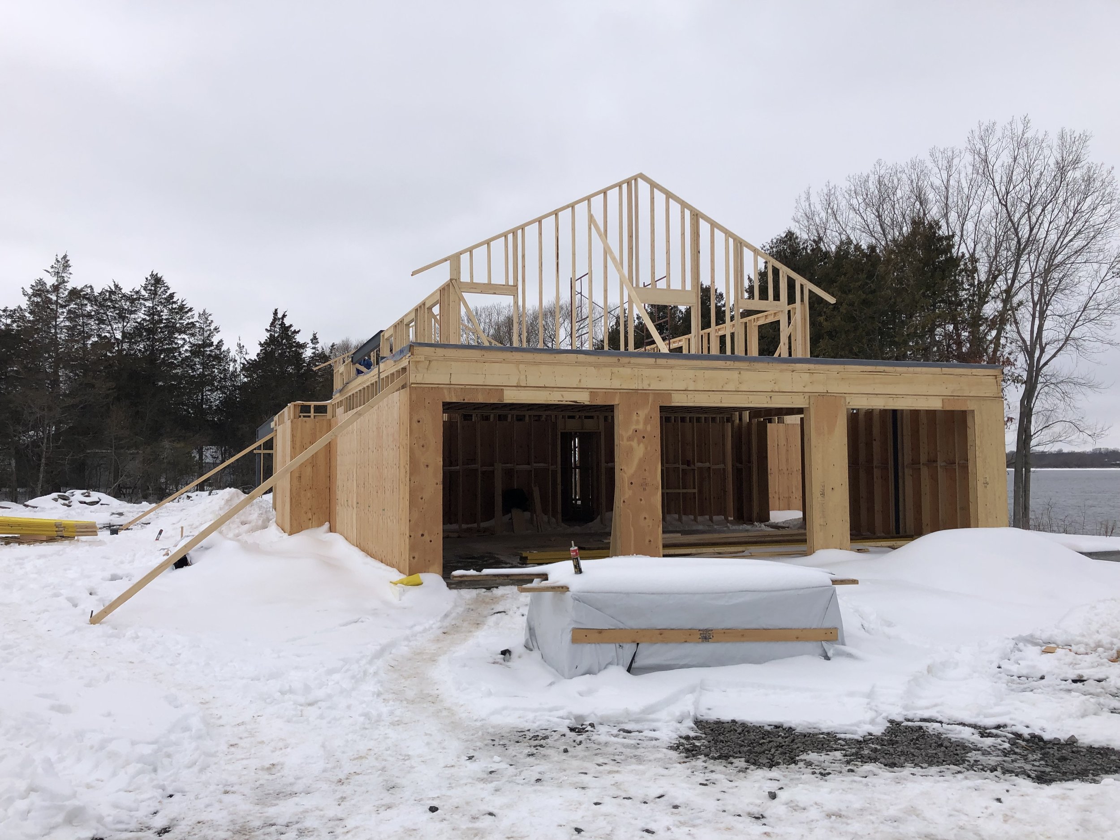Prince Edward County Lakehouse
Located on a wonderful waterfront property in Prince Edward County, the Lakehouse is a high-performance home that is carefully sited to take advantage of lake views while respecting the existing tree growth. The design concept for the house is inspired by the idea of renovating an old stone building. The central A-framed volume of the house is the ‘imagined’ stone schoolhouse, and the lower portion is the ‘new’ addition differentiated as by its undulations in the floor plan and wood siding. The house has very elegant and simple lines with interiors that are appointed by a palette of structural douglas fir floor framing and subtle finished of plaster and wood paneling. The highly integrated HVAC system seamlessly blends with the walls, millwork, and interior trims.
Status
In construction
Proposed Energy Metrics
Thermal Energy Demand Intensity: 30 kWh/m2
Energy Use Intensity: 64 kWh/m2
Principal-in-Charge: Kevin Stelzer
Project Architect: Krystyna Ng - in collaboration with Augustform
Mechanical: TMP
Contractor: Ron Kerr Construction
Structural: James Horne
Project Team
Green House Gas Intensity: 2.5 kgs.CO2/m2
On-site Photovoltaics: 10 kW
Airtightness Testing Result: 0.46 ACH (air changes per hour) at 50 Pa (pascals)
Resultant Energy Metrics
Ground Source Heat Pump, Combination Boiler (for in-floor radiant system and domestic hot water)
Systems
early design sketches
proposed ground floor plan
proposed second floor plan




































