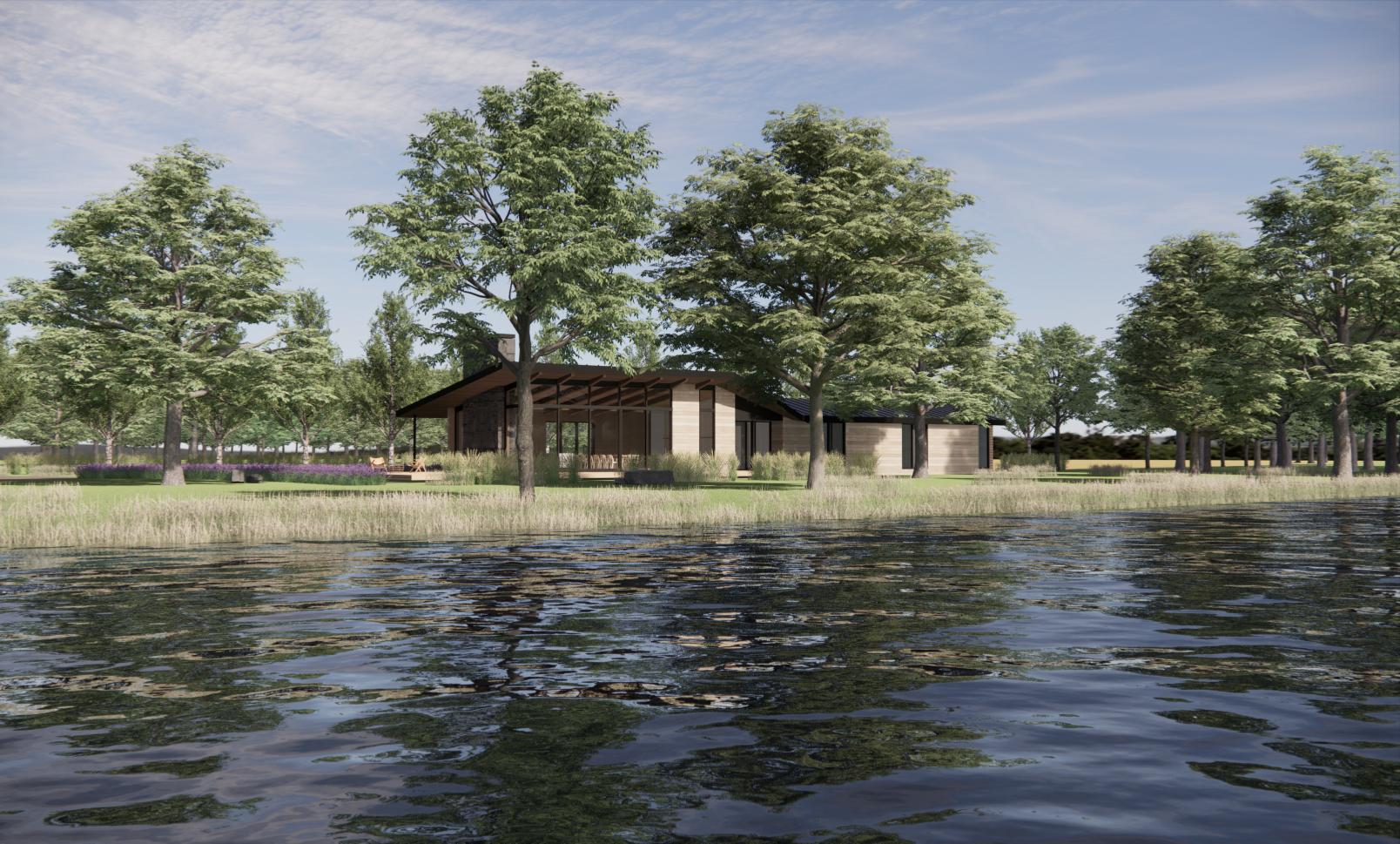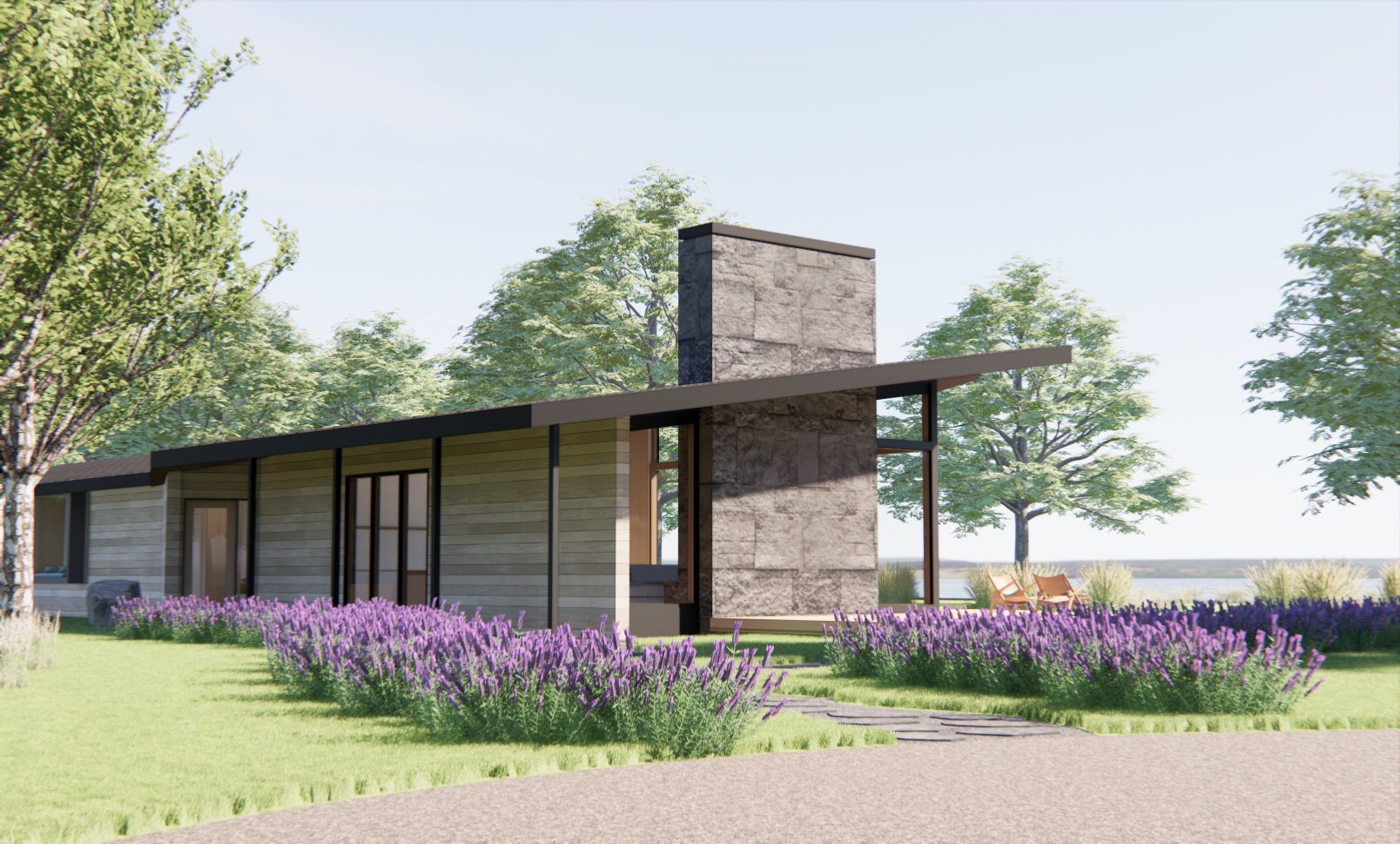Scugog Lake Cottage
This Beautiful Kawartha Lakes cottage was designed bespoke to a growing family’s needs for an environmentally friendly, healthy space to both relax and entertain. The essence of the concept is to capture the surrounding natural elements and complement the expansive property & wildlife.
The raw appearance of natural materials palate including timber beams, wood siding, pale wood tones and refined stone hearth help blend the structure with the natural shoreline. The architecture is amplified by the dramatic faceted roofline which breathes in the expansive horizontal vistas of the lake, and elevates the family oriented spaces, while creating more calm an intimate setting for rest and relaxation in the bedrooms.
The building will be a zero-carbon performance Cottage. This means it is a very energy efficient building with on-site renewable electricity production enough to offset its carbon emissions. The building will be built with low carbon materials like structural timber, wood cladding, mineral wool insulation and low carbon concrete. It will have an anticipated Energy Use Intensity (EUI) of 75 kWh/m² per year. This is compared to the average single family residential energy intensity of +/-200 kWh/m² per year (63% reduction). The HVAC systems will be powered by a ground source heat pump with ERV ventilation. Plumbing fixtures will be high efficiency/low-flow and storm water will be managed via raingarden and planted infiltration beds.
In design
Status
Project Team
Principal-in-Charge: Kevin Stelzer; Project Architect: Dylan Durst
2,433 ft2
Area of Work
Description
On-site PV array
preliminary plan sketch
massing explorations
















