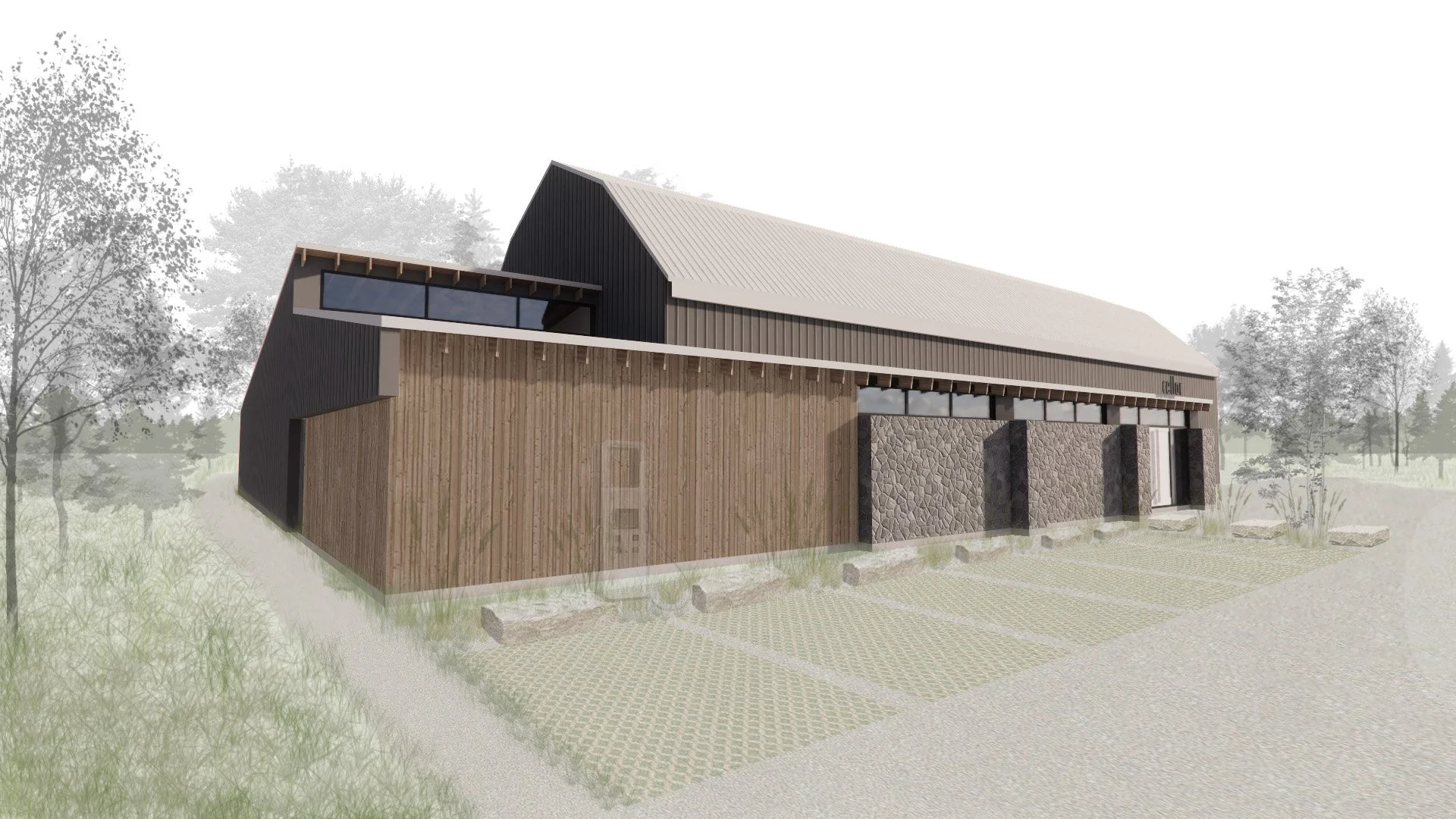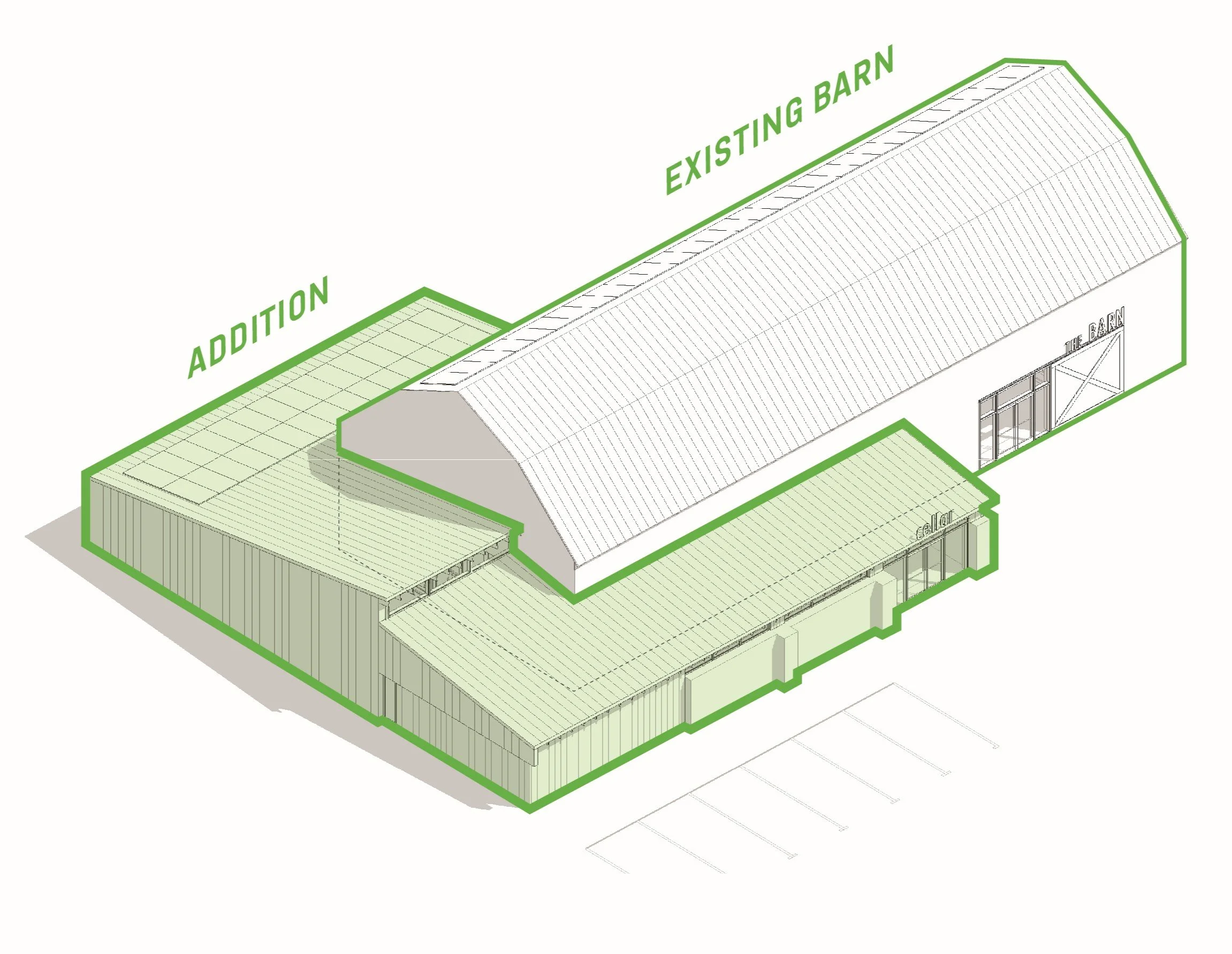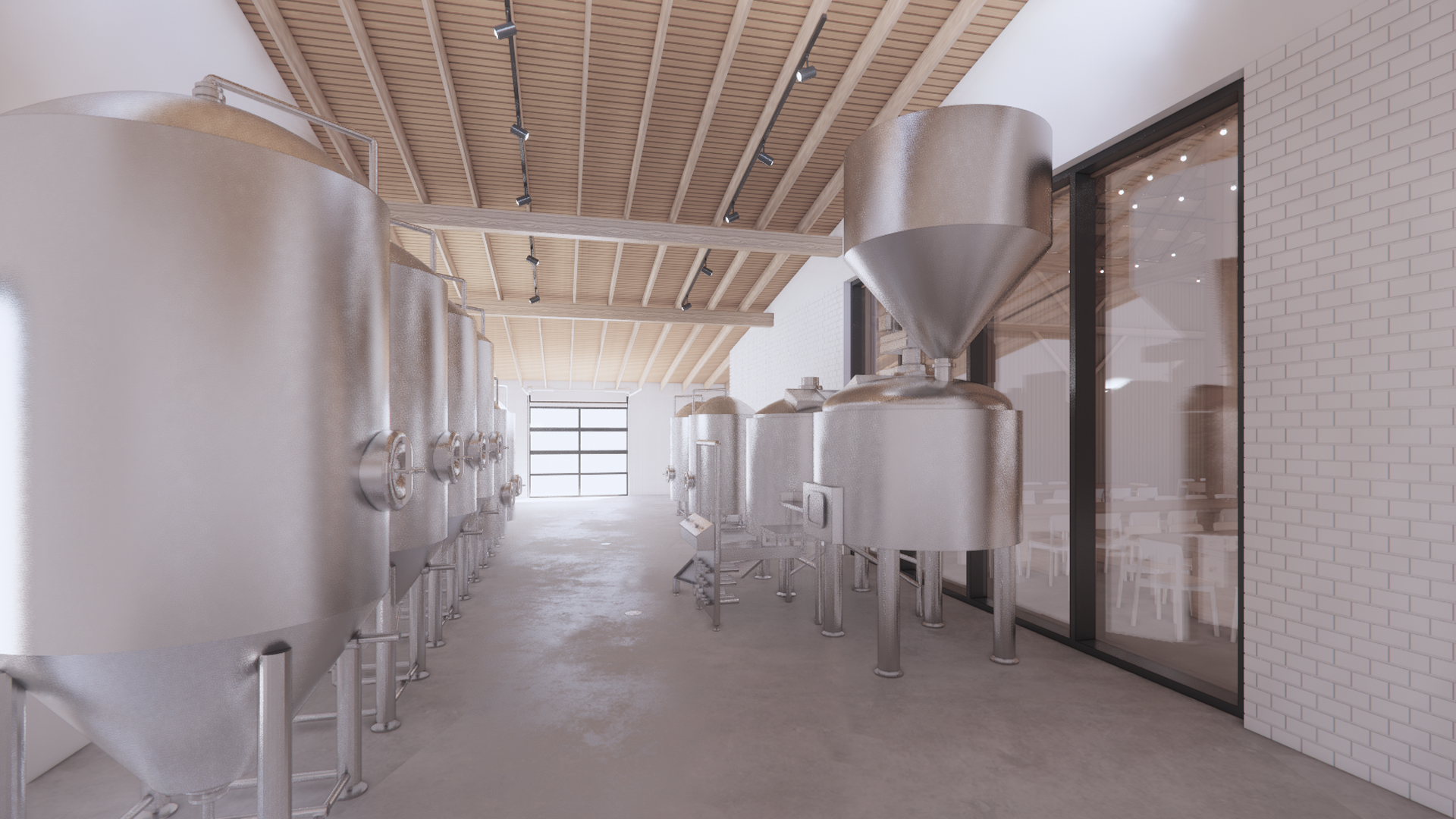Zero Carbon Brewery
For this feasibility study, ENFORM worked alongside a local Toronto brewery to present a high-end event venue, with on-site brewing space, retail, and outdoor event space. The site includes a large 1915 existing barn as well as 3 existing stone buildings, all designated as cultural resources and recognized for their heritage value. The existing barn is renovated as an event venue to support approximately 200 people, accompanied by a new 232m2 addition for brewing space, a retail bottle shop, a taproom, and a café. The remaining stone structures are fit-out for retreats, accommodations, and smaller events. The design aims to meet Net Zero Carbon operations.
Feasibility Study
Status
Project Team
Principals-in-Charge: Kevin Stelzer & Dylan Durst; Project Designer: Danika Chesney
Mechanical / Sustainable Systems Design: Firm Six
700 m2
Area of Work
Description
Brewery & Event Space, Zero Carbon
Proposed Energy Metrics
Total Energy Usage Intensity: 100 kWh/m2 per year
On-Site PV Array Electricity Production: 53,000kWh of clean electricity
site plan
Phasing
The proposed fit-out of the property uses a phased approach, beginning with a preconstruction phase including temporary food and beverage pavilions, washrooms, lighting, and seating to support outdoor events. The second phase is the renovation of the existing barn and the construction of the new addition, including new electrical services, septic, potable water cistern, and mechanical and electrical systems. The third phase is the fit-out of the 2 stone houses on the site to serve as accommodations and for smaller events. In Phase 4, future improvements are added, including connecting the property to surrounding trails, and seasonal installations such as an outdoor skating rink, pumpkin patch, and food truck festivals.
Low-Carbon Building Design Considerations
The scheme was designed to be a high-efficiency, zero-carbon performance event venue, meaning a low-energy consumption building with enough on-site renewable electricity production to offset its associated carbon emissions. It is estimated that the event venue facility will have an Energy Use Intensity (EUI) of 100 kWh/m² per year. This is compared to the average single-family residential energy intensity of +/-200 kWh/m² per year (+50% reduction). The onsite PV array will produce an estimated 53,000 kWh of clean electricity.
The facility space heating & cooling will be powered by an air-source heat pump with ERV ventilation. Furthermore, the heat produced during the brewing process will utilize a unique and innovative heat recovery system to heat the event space. The design focuses on building with less carbon, including the reuse of the existing barn structure and barn board, and the use of wood framing for the new addition.
The Barn & The Brewspace
The barn was designed to be clad in a premanufactured insulated metal panel system to serve as a 4-season event venue. The existing heavy timber framing and wood barn board cladding were to be maintained on the building interior, to preserve the warmth and authenticity of the original building.
The addition was designed to utilize an existing stone wall located on the north side of the barn to create a retail bottle shop, taproom, and café, serving both indoor and outdoor events. The addition wraps around the rear of the barn to minimize visual impact from the front perspective of the original barn. Reclaimed barnboard and steel roofing are proposed on the exterior to blend the design of the addition with the original barn. The addition will also support new brewing space, walk-in refrigeration and washrooms for servicing events.
the Barn
Brewspace Addition









