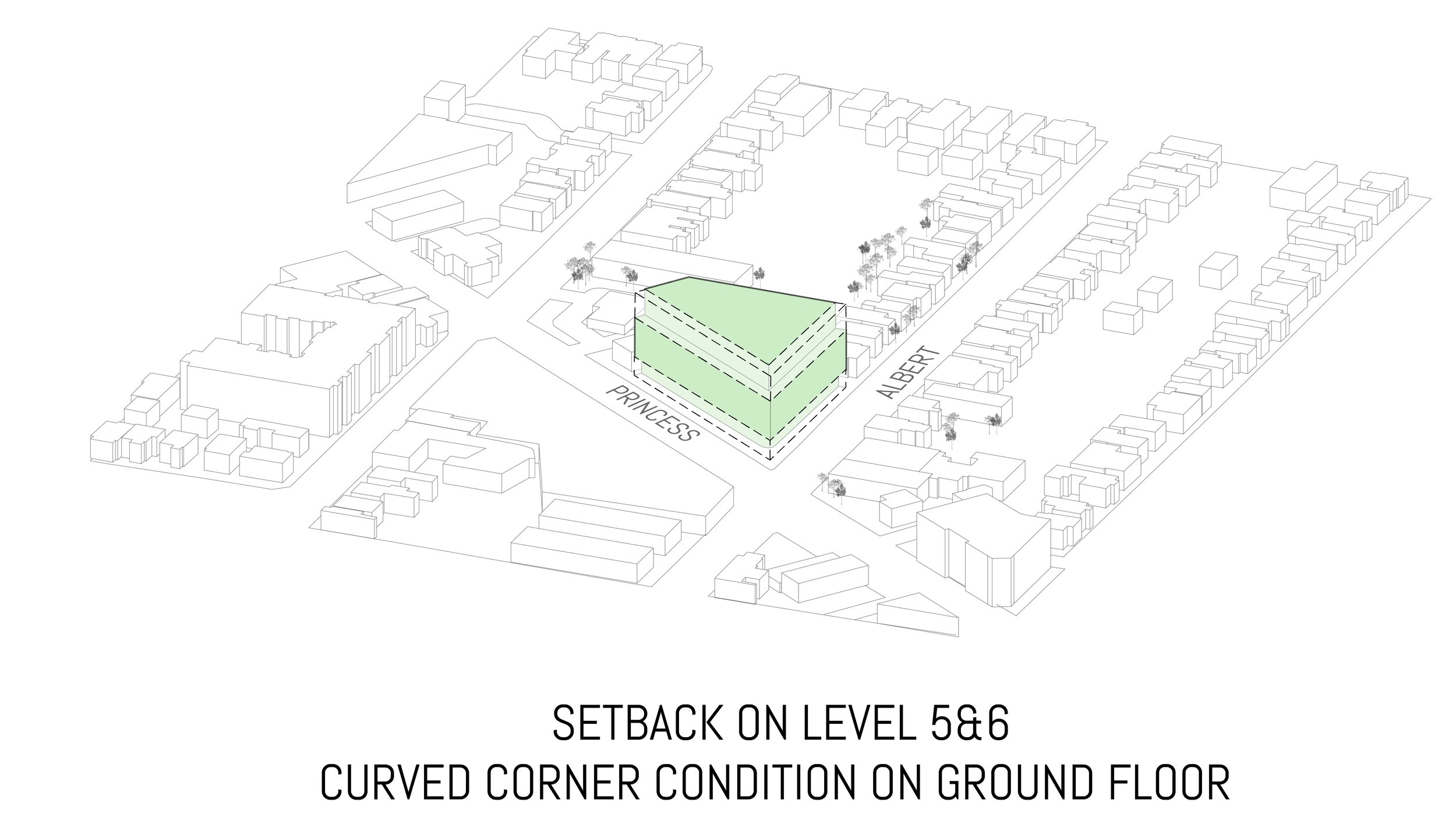485 Albert
This high-performance building will enhance the local offering for residential developments with a high comfort, low carbon design solution. The building is powered by a geo-exchange VRF heat pump heating and cooling system. Suite based ventilation via demand operated ERVs will ensure maximum IAQ and minimum energy consumption. A thermally effective enclosure system manages loads to maintain a low TEDI < 32 kWh/m2. The project achieved a 2-star Fitwel® certification for occupant wellness as well as Zero Carbon Building Design v3 certification.
Status
In construction
Project Team
Principal-in-Charge: Alan Fraser; Resource Principal: Kevin Stelzer; Project Architect: Kevin Pu; Project Director: Jesika Steprans - in Collaboration with Lemay
Building Energy Modelling, Mechanical, Electrical - Introba; Structural - Read Jones Christoffersen; Code - LMDG; Landscape - Henry Kortekaas & Associates; Vertical Transportation - Soberman Engineering
Client and Development Manager
Podium Developments
GFA
11,158 m2
Description
6 storey residential with 176 units
Proposed Energy Metrics
Thermal Energy Demand Intensity: less than 32 kWh/m2
Whole Building Thermal Conductivity (U-value): 0.67 W/m2K
site plan
Design Considerations
Our commitment lies in optimizing building system integration and enclosure design to effectively minimize operational and embodied carbon across all facets of our projects. For 485 Albert, this commitment was shared by Podium Developments and established early in the project. This set the tone for the project and allowed for advanced coordination.
construction photos






























